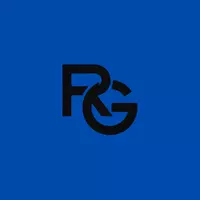1341 Carolyn Court Yorkville, IL 60560

UPDATED:
Key Details
Property Type Townhouse
Sub Type Townhouse-2 Story
Listing Status Active
Purchase Type For Sale
Square Footage 1,771 sqft
Price per Sqft $158
Subdivision Timber Glenn
MLS Listing ID 12468272
Bedrooms 3
Full Baths 2
Half Baths 1
HOA Fees $256/mo
Year Built 2020
Annual Tax Amount $4,985
Tax Year 2024
Lot Dimensions 43X20
Property Sub-Type Townhouse-2 Story
Property Description
Location
State IL
County Kendall
Rooms
Basement Finished, Daylight
Interior
Heating Natural Gas
Cooling Central Air
Flooring Laminate
Fireplace N
Appliance Range, Dishwasher, Refrigerator, Washer, Dryer, Disposal, Stainless Steel Appliance(s)
Laundry Main Level, Upper Level, Washer Hookup, Gas Dryer Hookup, In Unit, In Kitchen
Exterior
Garage Spaces 2.5
View Y/N true
Roof Type Asphalt
Building
Foundation Concrete Perimeter
Sewer Public Sewer
Water Public
Structure Type Vinyl Siding
New Construction false
Schools
Elementary Schools Yorkville Grade School
Middle Schools Yorkville Middle School
High Schools Yorkville High School
School District 115, 115, 115
Others
Pets Allowed Cats OK, Dogs OK
HOA Fee Include Insurance,Lawn Care,Snow Removal
Ownership Fee Simple w/ HO Assn.
Special Listing Condition None
Virtual Tour https://youtu.be/9pkTquRgT5U

GET MORE INFORMATION




