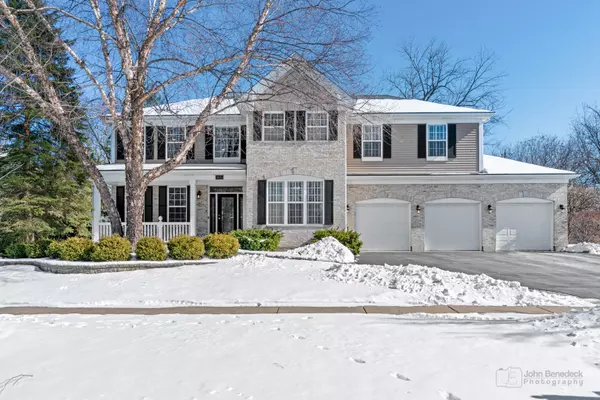Bought with Michael Herrick of Redfin Corporation
For more information regarding the value of a property, please contact us for a free consultation.
3851 Parsons Road Carpentersville, IL 60110
Want to know what your home might be worth? Contact us for a FREE valuation!

Our team is ready to help you sell your home for the highest possible price ASAP
Key Details
Sold Price $571,000
Property Type Single Family Home
Sub Type Detached Single
Listing Status Sold
Purchase Type For Sale
Square Footage 3,083 sqft
Price per Sqft $185
Subdivision Chestnut Woods
MLS Listing ID 12280423
Sold Date 04/21/25
Style Colonial
Bedrooms 4
Full Baths 2
Half Baths 1
HOA Fees $19/mo
Year Built 2001
Annual Tax Amount $10,785
Tax Year 2023
Lot Size 0.330 Acres
Lot Dimensions 81X167X93X164
Property Sub-Type Detached Single
Property Description
Welcome to this stunning 3500 sq. ft home located in the desirable Chestnut Woods subdivision with a private yard backing to Raceway Woods. This home offers a deck and two paver patios, perfect for outdoor entertaining. Inside you'll be greeted by a spacious two-story family room with a cozy wood burning fireplace, seamlessly flowing into an updated kitchen. The kitchen boasts stainless steel appliances, quartz countertops and a generous center island, ideal for cooking and socializing. The first floor also includes an office and a sunroom, perfect for relaxing or working from home. Upstairs, you'll find four generous sized bedrooms, a hall bathroom and an expansive Primary suite with a full bath that includes a stand up shower, jetted soaking tub and a double vanity. The spacious, partially finished walk-out basement offers endless potential with a theater room and roughed-in bathroom just waiting for your personal touch. This home is the perfect blend of functionality and comfort - don't miss the opportunity to make it yours!
Location
State IL
County Kane
Community Park, Curbs, Sidewalks, Street Lights, Street Paved
Rooms
Basement Partially Finished, Exterior Entry, Bath/Stubbed, Full, Walk-Out Access
Interior
Interior Features Cathedral Ceiling(s), Walk-In Closet(s), Open Floorplan, Separate Dining Room
Heating Natural Gas, Forced Air
Cooling Central Air
Flooring Hardwood, Carpet
Fireplaces Number 1
Fireplaces Type Wood Burning, Gas Starter
Fireplace Y
Appliance Double Oven, Dishwasher, Refrigerator, Washer, Dryer, Stainless Steel Appliance(s), Cooktop, Oven, Humidifier
Laundry Main Level, Gas Dryer Hookup, In Unit
Exterior
Exterior Feature Fire Pit
Garage Spaces 3.0
View Y/N true
Roof Type Asphalt
Building
Lot Description Forest Preserve Adjacent, Mature Trees, Backs to Trees/Woods
Story 2 Stories
Foundation Concrete Perimeter
Sewer Public Sewer
Water Public
Structure Type Vinyl Siding,Brick
New Construction false
Schools
Elementary Schools Liberty Elementary School
Middle Schools Dundee Middle School
High Schools H D Jacobs High School
School District 300, 300, 300
Others
HOA Fee Include Other
Ownership Fee Simple w/ HO Assn.
Special Listing Condition None
Read Less

© 2025 Listings courtesy of MRED as distributed by MLS GRID. All Rights Reserved.
GET MORE INFORMATION




